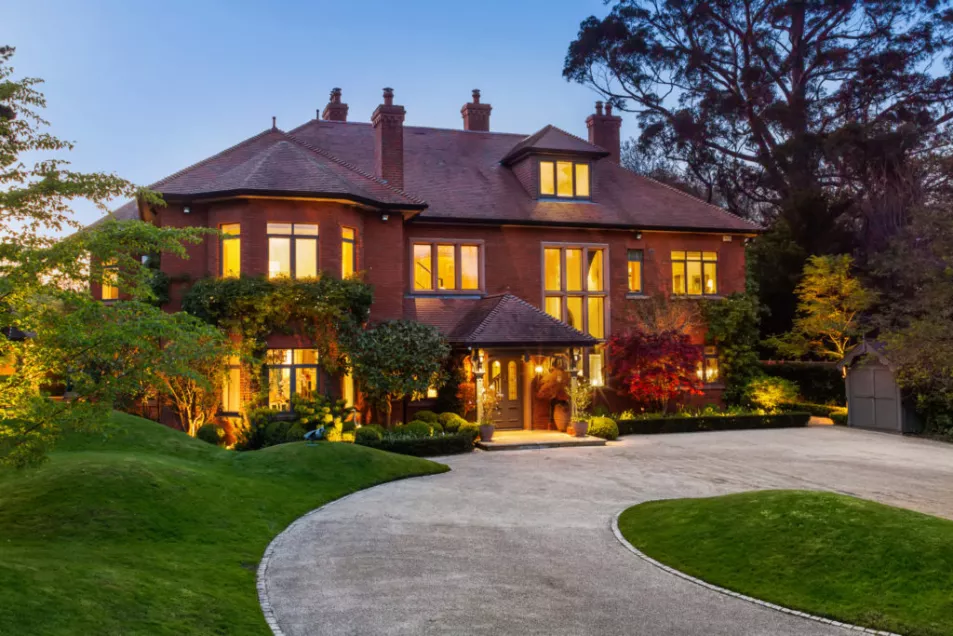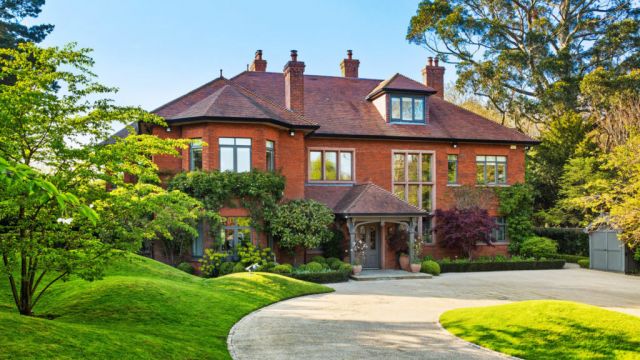While opulence often comes across as brash, Waverly on Westminster Road in Foxrock strikes a more understated tone.
Built in 1999, the property underwent an extensive renovation in 2006, bringing it right up to date with a modern feel while keeping its homely feel.
The property, on the market for €8.45 million, impresses inside and out, boasting a garden designed by Diarmuid Gavin and Paul Doyle.
The striking red brick home is complimented with sandstone detailing and a dramatic nine-panelled window to the front, while a sun room and balcony, accessed through the master suite, add detail to the rear of the property.


Inside, the entrance hall opens up to a sweeping staircase, with its black gloss finish tying in with the entryway fireplace and black coffered ceiling overhead, in contrast to the interior's cream palette and solid oak and walnut flooring.
The design of the hand-crafted stair runner continues through the upstairs landing, and on to the second staircase leading to the property's third floor.


The luxurious feel carries over to the living areas, with two interconnecting reception rooms leading off the entry hall.

And the heart of the home is sure to impress even the most keen chefs and bakers.
The hand-painted Mark Wilkinson kitchen offers amply space and storage, and is supplemented with a large centre island. Modern and timeless come together, with high-spec appliances sitting alongside the classic ceramic Belfast sink.

The kitchen opens on to the more casual family room, with a not-so-casual glass atrium, which in turn connects to a breakfast room and a further living room.


Kitted out with geothermal heating, the B1-rated home has space to spare, with seven bedrooms, six of which are ensuite, including the primary suite which, in addition to the rear-facing balcony, has its own dressing room.


The property also has several added extras, offering a moody-toned cinema in the main house and a gym space in a separate garden room.
And a vital addition in a post-Covid world, there's also a spacious detached home office, measuring approximately 38sq m.


And if the house wasn't impressive enough, the garden takes it to new heights.
The outdoor oasis has spaces to suit larger get-togethers and cosy gatherings alike, with the main seating area accessed through double-doors to through the family room. Portland paving stones also lead the way to a separate wood-framed gazebo with a Rivelin gas fire bowl, perfect for keeping toasty as the evening draws in.


And adding a touch of whimsy, the garden's highlight is the wrought iron pergola, decorated with climbing flowers, offering a tranquil retreat for long summer days.







