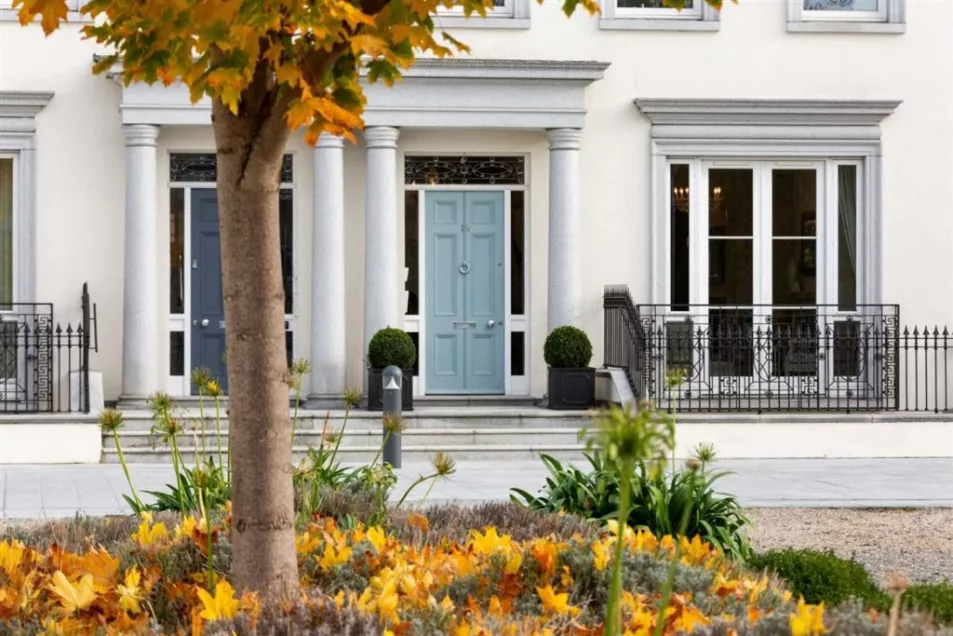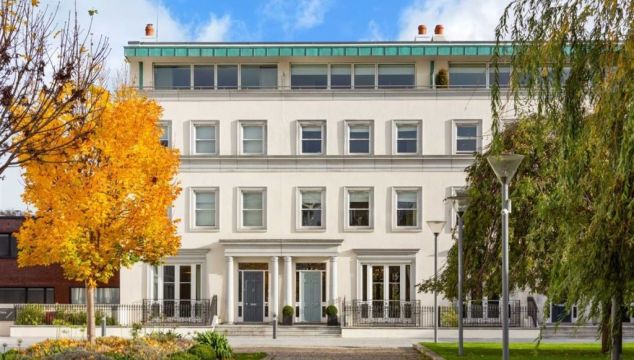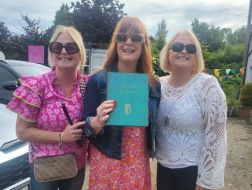Although the townhouses in Donnybrook’s Edward Square look like they date from the 1800s, they come with a modern twist and were in fact built in the early 2000s.
Newly listed on the market for €3.5 million this week is Number 15, one of the homes on the private Regency-era inspired square which would be an apt Dublin setting for another season of Netflix’s hit show Bridgerton.
Estate agent for Knight Frank, Tara Jerman, says entering the home is akin to stepping into a London townhouse built several centuries ago – but with modern conveniences like a lift to every floor and an easier-to-heat BER rating of B3, unlikely to be found in a typical period property.
The five-storey terraced house has been occupied by its current owners for the past 15 years, since it was designed by architects Douglas Wallace in answer to developer Gerry Barrett’s dream of a period square for a modern era.
The square was named Edward Square after his company, Edward Holdings, and is now one of Dublin 4’s gated developments of townhouses and penthouse apartments.



Even the modern reminder of cars is concealed in the garden square, with front-door parking forbidden and a mixture of private basement and off-lane parking offered instead.
The site formerly housed the headquarters of the Quakers religious institution in Ireland, and a number of its present-day homes incorporate remaining protected structures - although this is not the case with Number 15.
Inside the home’s 382 square metres are high ceilings on every floor level and views from its entrance hall, with its feature oak staircase, right through to the home’s back garden.
Interlinking reception rooms, complete with open fireplaces, are divided by sliding doors, while on the basement level an open-plan kitchen and dining space is still made to feel open with the home’s signature high ceilings.
Outdoor space abounds as adjoining the kitchen is a private patio along with a garden area, while a family room with French doors also leads to a small patio.




The upper floors of the house include four double bedrooms, two with en-suite bathrooms.
Crowning the home is an entertainment room on the top floor, which opens up onto a private terrace overlooking the landscaped square and Dublin city beyond.
The peaceful setting is not far from the city centre and is within walking distance of both Ballsbridge and Donnybrook Villages.
It remains to be seen which buyer the home's €3.5 million price tag, high for even Donnybrook standards, will attract, although Knight Frank already reports strong interest in the newly-listed property.









