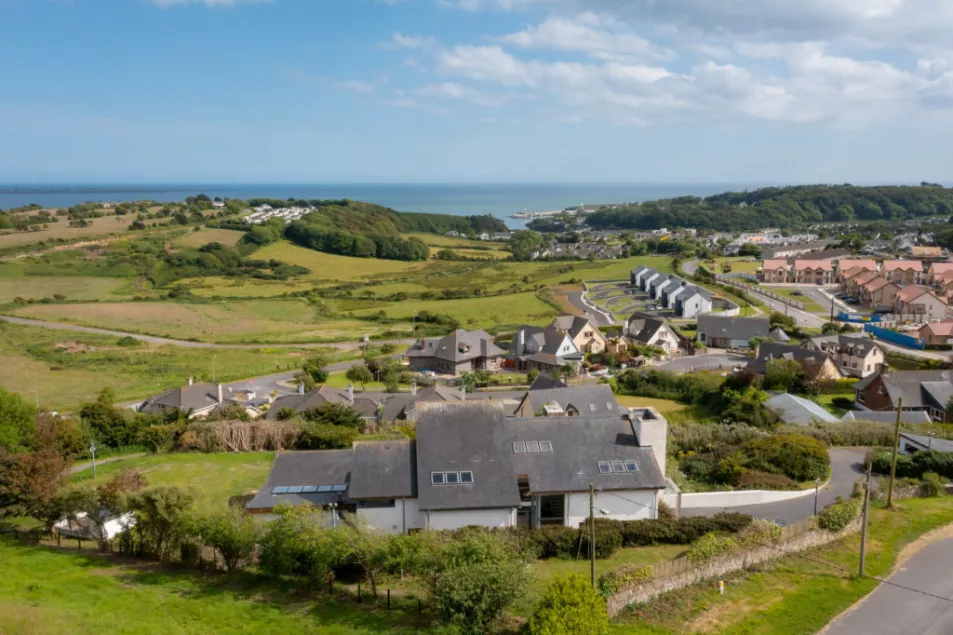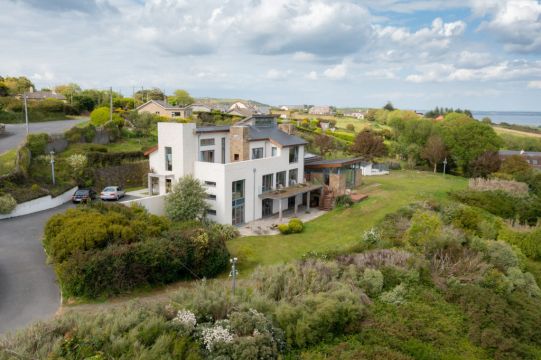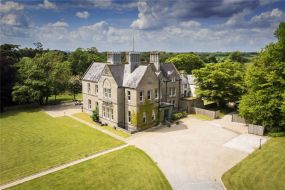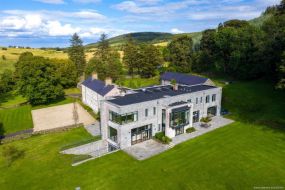A seaside home in the sunny southeast of the country is fresh to the market and comes with the eye-watering price tag of €1.75 million.
The five-bed Auskurra House looks out over the popular fishing village of Dunmore East, Co Waterford.
Designed by award-winning architects Stephen Nelson and the John Duffy Design Group, the property is being sold by private treaty by Re/Max Ireland real estate agents.
The roomy 8,000-square-foot home is set on one acre of grounds — and boasts access to its private pool house from every floor of the building.

“The split-level design provides magnificent, unrivalled sea views over Dunmore East Village, Hook Head Peninsula and as far as the Saltee Islands,” said the estate agents.
“This a rare opportunity to secure one of the finest homes to come to the market in Dunmore East, and indeed in Waterford and the southeast in recent years.”
The house, built in 2005, incorporates local traditional architectural features with the use of natural slate and cedar wood soffits alongside limestone and sandstone, according to the estate agents.



Built over three floors, the main entrance is at ground floor level. The main hall leads to an open-plan living and kitchen area, with an adjoining lounge room and a spacious office.
Two feature staircases are constructed of glass, hardwood treads and steel, with a passenger lift also covering the three floors.
The first-floor level boasts three bedrooms, including a spacious master suite with a large walk-in wardrobe, en-suite and adjoining jacuzzi room.



The lower ground floor includes two en-suite guest rooms, which both open to private patios and have own-door access.
Also on this floor is a cinema room, yoga studio and gym room.
Each floor has staircase access to the property’s private pool house, which features a 25-foot heated pool that is air-conditioned.
The pool house also includes a sauna, integrated steam room, bathroom and double shower area.










