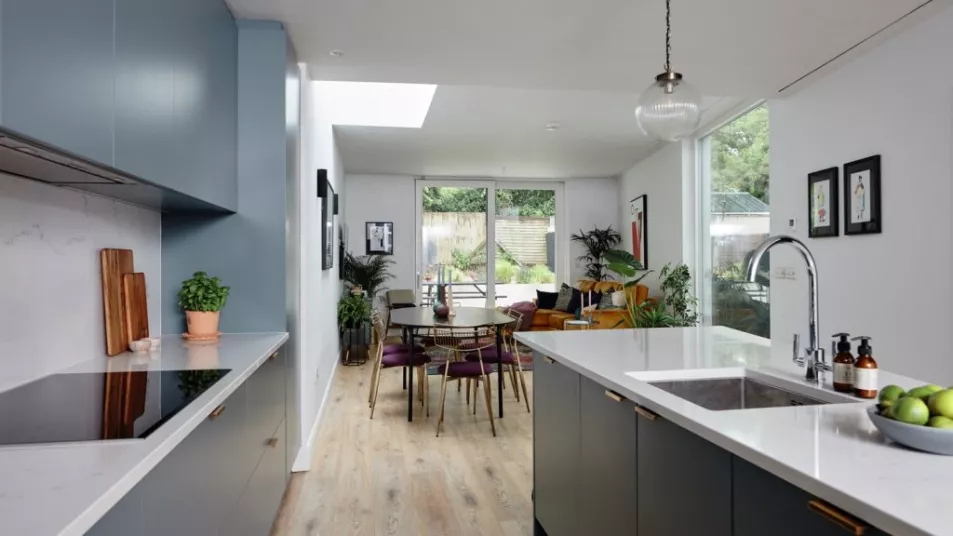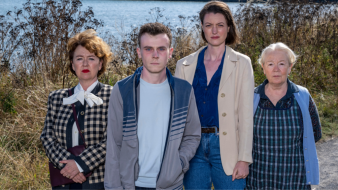If the way to our hearts is through our stomachs, Anna McCoy’s decision to make the kitchen the heart of her home was a no-brainer. McCoy, a psychologist who is originally from Limerick, bought her home in Howth, north Co Dublin with partner Dave Verdon in 2018.
While it wasn’t exactly what they’d envisaged, a long garden provided them with the scope to extend the property – and create the kitchen of their dreams in the process. “The house has three good-sized bedrooms upstairs, and I felt putting an extension on would really make the most of it,” she explains.
“When we were buying the house, we were buying it for the long term. It wasn’t any five- or 10-year plan, this was something we wanted to invest in.”
The couple had lived with Dave’s parents for a few years in order to save. And as the house needed a deep retrofit they went back to the bank to add on to their mortgage to build the extension.

“We were in the right place at the right time. We were very lucky that we had the finance to do it,” McCoy admits.
Working with Gareth Brennan from Brennan Furlong Architects and local builders WCB Construction, their brief was to create a space that would function on many different levels.
“Everything had to be done in terms of the electrics and plumbing, the windows were single glazed, there was no heat in the house. But we were in a very lucky position because Dave’s mum and dad were down in Sutton, and we were able to be there and watch the house as everything happened, but we didn’t need to be in it,” she says.

Family was also a big influence during the design process. “I’ve a big family and for me what was important was that we had somewhere to host,” McCoy explains.
The couple allocated a lot of their budget to the kitchen and chose a sleek design from Langrell, complete with clever angled island and finished with quartz counter tops. It can be repainted if they ever decide on a revamp. “I like change, and with wear and tear it’s nice to freshen things up,” she says.
“I love the idea of the kitchen being at the centre, and it’s the main throughway of the house. We gravitate towards the kitchen when anyone visits. We sit up at the counter stools, we’d often have Dave’s nieces and nephews, and they sit up at the counter stools to have their little snacks and drinks there, so it’s a really utilised space. It’s a space we love and are drawn towards.”

The renovation was completed at the end of 2019 and the couple moved in just before Christmas that year.
While Covid-19 and the ensuing restrictions that came into place in early 2020 meant entertaining and hosting had to take a backseat, the couple has instead used the various lockdowns as an opportunity to brush up on their cooking skills.
“We’ve got great options in terms of lovely restaurants in Howth but when everything shut down, the kitchen became the core part of our day,” McCoy says.
“All we talked about was what we were going to have for dinner that evening. For both of us, we spent a lot of our time cooking. When restrictions allowed and we could have friends of family over, and we could operate in little bubbles, we did do that,” she says.
“The kitchen was really utilised in the first year that we’ve been here and used for the purposes we wanted as well, so I think we’ve been really lucky.”
Decor decisions

They also employed the help of Dave’s sister Elaine Verdon, founder of Leo + Cici interior design, to work with them on the overall aesthetic for the open-plan space.
“I love colour and I remember Dave saying his favourite colour was black, so I thought, ‘how are we going to make this work?’,” laughs McCoy. “I think we’ve achieved that quite nicely and in a well-balanced way. We’ve been so lucky with Elaine, we’d have very similar tastes, and it was the best relationship we could have had,” she says.
“She designed the interiors for us and gave us the ideas for the core pieces and colours that we needed like the black table which is perfect for hosting. Elaine gives the best advice and she’s always worked off the principle of, go for quality in core things that you’re going to use for years – your cabinetry, your storage, your curtains, your couch, your table and chairs. Everything else you can swap out in terms of soft furnishings. And that for me was really good advice.”

Other statement pieces include a mustard velvet sectional couch, a large abstract print rug in rich jewel tones and brass and velvet dining chairs. White walls allow the couple’s collection of prints, photographs and artwork to pop.
Next on the agenda is the utility room, the master bedroom and the garden. “The outside space is next summer’s project,” she details. “We have some ideas about what we’d like. The top left-hand corner is a real suntrap, so we want to create something that really stands out and makes the most of the space.”
Whether you’re buying one or making one Welcome Home, talk to us about your mortgage today.
*Bank of Ireland Mortgage Bank trading as Bank of Ireland Mortgages is regulated by the Central Bank of Ireland.
*Lending criteria, terms and conditions apply. Over 18s only.
*Participant has received a gratuity for the creation of this content.








