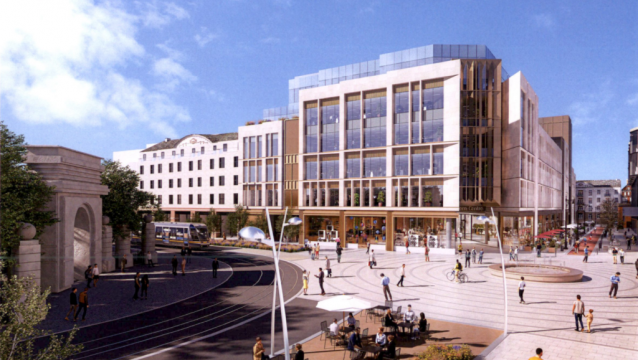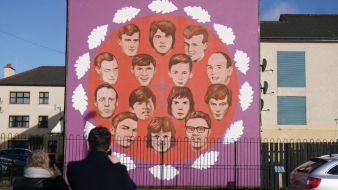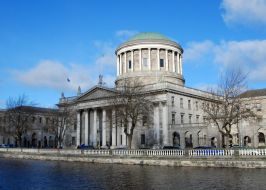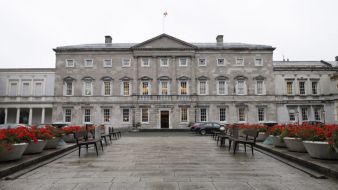Plans for the €100 million rejuvenation of one of the country’s best known shopping centres, St Stephen’s Green Shopping Centre, are revealed for the first time.
A fund operated by stockbroker and wealth manager, Davy has lodged plans with Dublin City Council that will add two storeys to the existing six-storey landmark shopping centre.
The St Stephen’s Green Shopping Centre was first opened in 1988 and Davy has lodged the eight-storey high plans after paying a reported €175 million for the centre on behalf of its clients in 2019.
The scheme by DTDL Ltd provides an additional 21,419sq m in gross floor area space and includes a reconfigured mall opening onto St Stephen's Green.
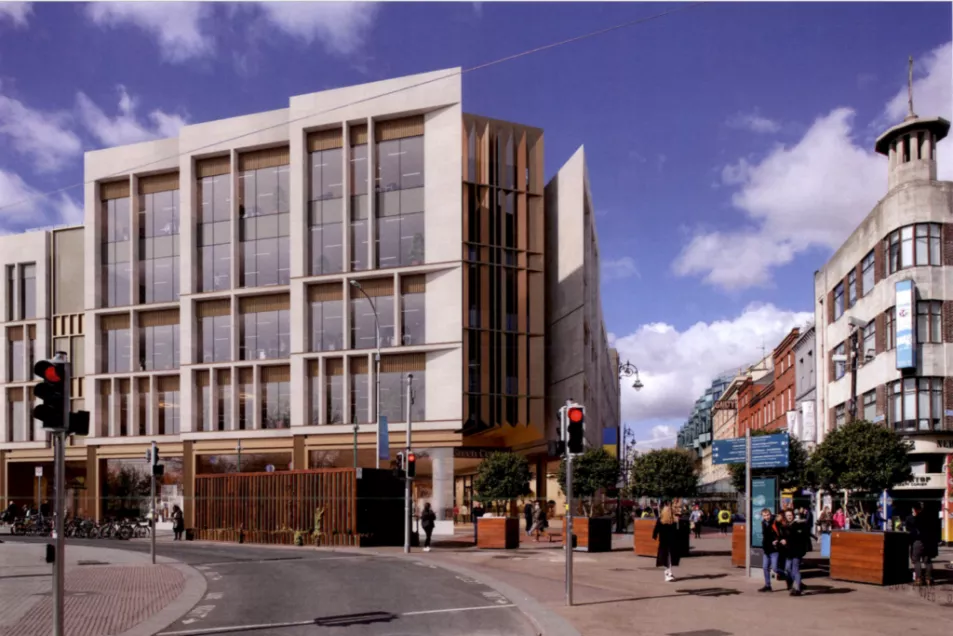
A report lodged on behalf of Davy Real Estate Investment and Management with the application offers a candid assessment of the limitations of the “outdated” centres’s current design.
An architectural design statement drawn up by architects for the ambitious plan, BKD architects states that since opening in 1988, the St St Stephen's Green Shopping Centre has faced many difficulties in attracting sustainable retailers.
The report states that these include that most unit sizes are too small and the smaller shop units particularly those at the upper levels trade poorly and can operate only on short term leases.
The report does say that the anchor tenant, Dunne Stores along with Boots and TK Maxx trade well.
Now, as part of the plan, the scheme is to reconfigure the street level retail mall to allow for larger and enhanced quality shops with a partial retail level at first floor and commercial office uses in the upper floors.

The applicants are also proposing to introduce a new cafe/restaurant/bar zone linking the mall to the street.
The statement says that “the symbiotic relationship between the proposed uses will ensure the successful delivery of a rejuvenated and enhanced city centre experience for retail trading, in combination with workplace and leisure uses”.
BKD architects state that the plan is to deliver a vibrant and commercial sustainable use that is capable of revitalising the surrounding streets; create a new city gateway and rejuvenate South King Street.
Planning consultants for the scheme, John Spain & Associates state that the existing building "has become outdated" and the proposal seeks to enhance a high quality shopping centre and office facility on a centrally located site.
Mr Spain states that the proposed mixed use scheme will provide for retail and cafe/restaurant/bar use across ground and first floor levels with office accommodation from 1st to 7th floor level.
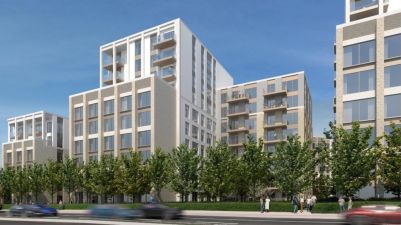
Mr Spain states that the proposal increases the number of cafe/restaurant uses on site and will improve within the retail core of Dublin City centre.
Mr Spain argues that the proposal represents a significant rejuvenation of a key site at the gateway to Dublin's south retail core.
The report states that the St Stephen’s Green Shopping Centre “is currently underperforming in its retail function and the proposal through the provision of medium sized units, which are currently in demand by higher order retailers, has the potential to significantly improve the retail offering in the area.
A decision is due on the scheme in 2023.
